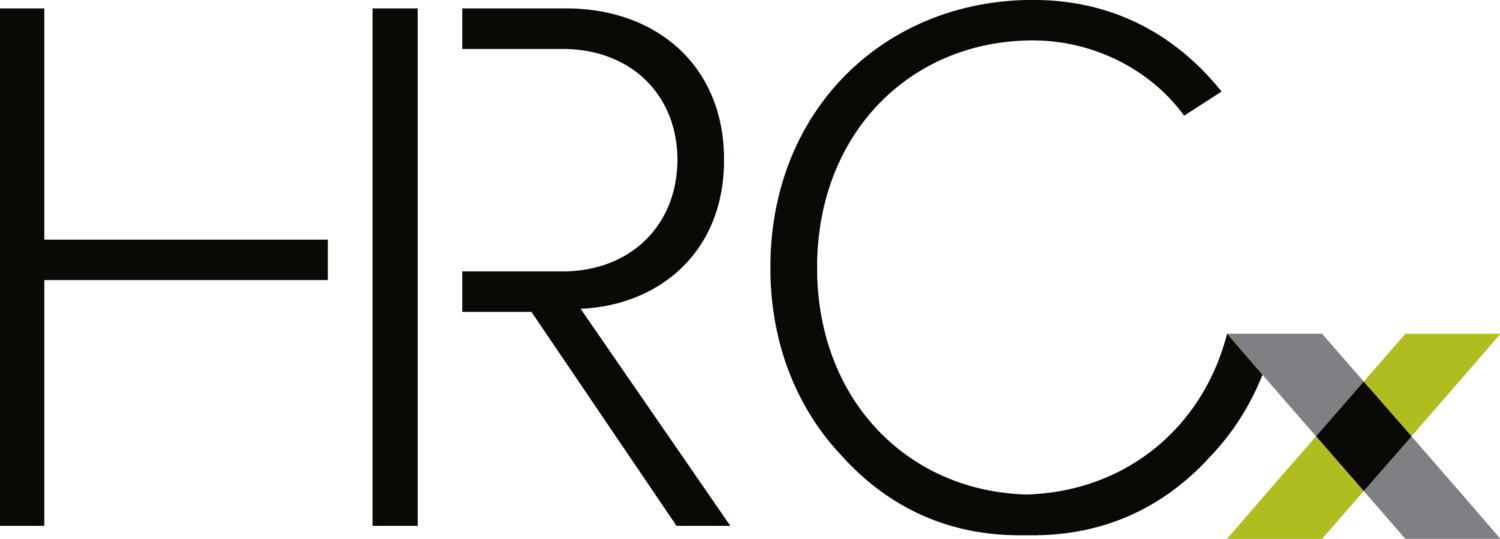60 Bloor West Revitalization
HRCx provided retro-commissioning for the base building systems. The property comprised of 20,159 m² (217,000 ft²) of office space and 3,510 m² (37,784 ft²) of retail space. The project consisted of completing retro-commissioning to meet LEED® EBOM requirements for the heating, cooling, ventilation and lighting systems.
Facility components identified for performance and energy improvement were based on retro-commissioning list of findings. HRCx provided contract administration to engage specialized architectural, structural, mechanical and electrical consultants to pursue various options to renovate the building structure, envelope, mechanical and electrical systems to enhance performance and overall facility appearance and prestige. Cost consultants were engaged to provide capital costs for recommended renovations.
Three options were provided to the Owner for consideration as well as a complete Retro-commissioning Report. Client did not actively pursue LEED® EBOM.
Retro-commissioning systems included heating, cooling, ventilation and lighting control.
Specialty systems included major building renovation options for building envelope improvement and a structural addition.

