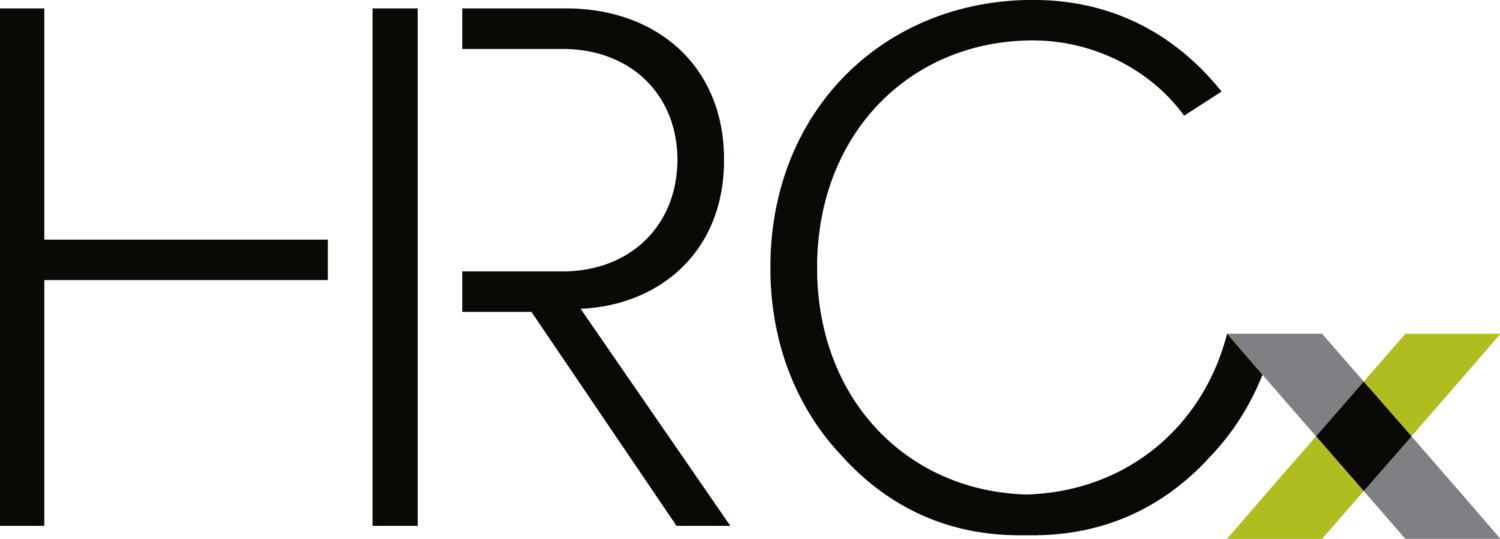Seton Recreation Centre
The new Seton Recreation facility will be located at 19340 45 Ave.S.E. in Calgary , Alberta. The total gross building area (GBA) is anticipated to be approximately 30,658 m² (330,000 ft²) and consists of a water park, competition lane pool, diving, two multi-purpose ice rinks, gymnasiums, a fitness centre, a theatre, dedicated art space and a full-service public library.
LEED® NC 2009 Fundamental (EAp1) and Enhanced (EAc3) commissioning of this facility is provided as a joint venture between HRCx and Mission Green Buildings.
The facility is to meet or exceed LEED® NC 2009 Gold certification.
Commissioned systems as required by LEED® include heating, ventilation, air conditioning, domestic hot water systems, and lighting controls including day-lighting as well as building automation controls.
Specialty systems include ice rink and pool area dehumidification units.


